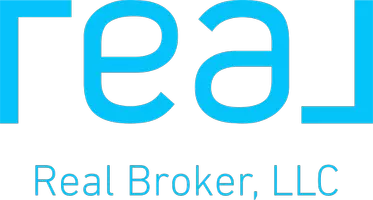Bought with Berkshire Hathaway HomeService
For more information regarding the value of a property, please contact us for a free consultation.
5305 Weston Downs Drive Durham, NC 27707
Want to know what your home might be worth? Contact us for a FREE valuation!

Our team is ready to help you sell your home for the highest possible price ASAP
Key Details
Sold Price $855,000
Property Type Single Family Home
Sub Type Single Family Residence
Listing Status Sold
Purchase Type For Sale
Square Footage 3,852 sqft
Price per Sqft $221
Subdivision Weston Downs
MLS Listing ID 10066004
Sold Date 03/24/25
Style House
Bedrooms 6
Full Baths 4
Half Baths 1
HOA Fees $71/qua
HOA Y/N Yes
Abv Grd Liv Area 3,852
Originating Board Triangle MLS
Year Built 2013
Annual Tax Amount $6,238
Lot Size 10,454 Sqft
Acres 0.24
Property Sub-Type Single Family Residence
Property Description
Homes in Weston Downs are highly sought-after, and this six-bedroom, 4.5-bathroom gem built in 2013 exemplifies why. The flexible layout is perfect for multi-generational living or accommodating guests, with ample space for everyone to enjoy their privacy while still gathering in the open-concept living areas or cozy loft.
The versatile artist studio is a standout feature, offering endless possibilities as a bedroom, exercise room, playroom, yoga studio, office, or crafting space - perhaps even the birthplace of the next artistic masterpiece!
Step into the spacious backyard, a blank canvas for your outdoor dreams. Whether you envision a vibrant garden, a trampoline for family fun, or an invigorating cold plunge, your backyard can become your personal oasis. The adjacent natural surroundings offer additional tranquility and a space for peaceful reflection. (Be sure to follow the steps past the backyard stone wall down to a peaceful slice of nature.)
The two-car garage includes an EV charging outlet, allowing you to recharge your vehicle while you unwind on the screened porch or by the fireplace.
The location offers the best of both Durham and Chapel Hill living, with easy access to UNC-Chapel Hill, Wegman's, Whole Foods, Trader Joe's, and Creekside Elementary School.
This home truly embodies convenient and comfortable living.
Location
State NC
County Durham
Direction Your favorite navigation app will get you here easily.
Interior
Interior Features Bar, Ceiling Fan(s), Eat-in Kitchen, Entrance Foyer, High Ceilings, Kitchen Island, Open Floorplan, Quartz Counters, Separate Shower, Smooth Ceilings, Sound System, Walk-In Closet(s), Walk-In Shower, Wired for Sound
Heating Central, Electric
Cooling Central Air, Electric
Flooring Carpet, Ceramic Tile, Wood
Fireplaces Number 1
Fireplaces Type Gas Log, Living Room
Fireplace Yes
Window Features Blinds,Insulated Windows
Appliance Dishwasher, Gas Cooktop, Microwave, Range Hood, Refrigerator, Stainless Steel Appliance(s), Oven
Laundry Laundry Room, Upper Level
Exterior
Exterior Feature Private Yard, Rain Gutters
Garage Spaces 2.0
Fence Back Yard, Partial, Wood
Utilities Available Cable Available, Electricity Connected, Natural Gas Connected, Sewer Connected, Water Connected
View Y/N Yes
View Neighborhood
Roof Type Shingle
Street Surface Asphalt
Porch Patio, Screened
Garage Yes
Private Pool No
Building
Lot Description Cleared, Landscaped, Private
Faces Your favorite navigation app will get you here easily.
Story 2
Foundation Block
Sewer Public Sewer
Water Public
Architectural Style Transitional
Level or Stories 2
Structure Type Fiber Cement,Stone Veneer
New Construction No
Schools
Elementary Schools Durham - Creekside
Middle Schools Durham - Githens
High Schools Durham - Jordan
Others
HOA Fee Include Road Maintenance
Senior Community false
Tax ID 0709144041
Special Listing Condition Standard
Read Less


