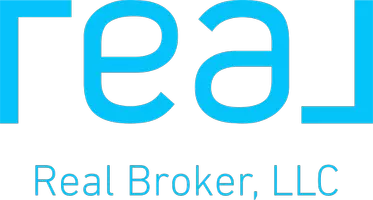For more information regarding the value of a property, please contact us for a free consultation.
2615 Green Heron Drive Fayetteville, NC 28306
Want to know what your home might be worth? Contact us for a FREE valuation!

Our team is ready to help you sell your home for the highest possible price ASAP
Key Details
Sold Price $327,500
Property Type Single Family Home
Sub Type Single Family Residence
Listing Status Sold
Purchase Type For Sale
Square Footage 2,669 sqft
Price per Sqft $122
Subdivision Brookshire
MLS Listing ID LP734350
Sold Date 01/29/25
Bedrooms 4
Full Baths 3
HOA Y/N No
Abv Grd Liv Area 2,669
Originating Board Triangle MLS
Year Built 2009
Lot Size 10,890 Sqft
Acres 0.25
Property Sub-Type Single Family Residence
Property Description
Discover this beautifully kept 4-bedroom, 3-bathroom home. An inviting covered porch opens to a spacious foyer and an open floor plan with plenty of cabinet space, perfect for any culinary enthusiast. The master suite is complete with a full bath, featuring both a separate tub and shower. The ground floor hosts two additional bedrooms and a guest bathroom. The second floor offers a large bonus room or living room, plus another bedroom with its own full bath, perfect for guests, a playroom, or whatever your needs may be. Recent updates include new HVAC systems in 2022, a roof in 2023 Oct. September 2023, new laminate flooring, new carpeting, new paint, stylish new light fixtures, a new fence, new concrete patio, extra parking pad. 2024 October installed new dishwasher, and new granite countertops, add lots of cabinet in the kitchen. Security cameras keep watch over the front, side, and rear. A sunroom with a new heat and AC mini-split system installed in 2024 for all seasons. Added insulation in the attic space and installed attic fans 2024. The fenced backyard presents a natural view and comes with a storage shed.
Location
State NC
County Cumberland
Zoning R10 - Residential Distric
Direction Use GPS.
Interior
Interior Features Ceiling Fan(s), Entrance Foyer, Granite Counters, Kitchen/Dining Room Combination, Master Downstairs, Walk-In Closet(s), Walk-In Shower
Heating Heat Pump
Cooling Electric
Flooring Carpet, Laminate
Fireplaces Number 1
Fireplace Yes
Window Features Blinds
Appliance Microwave, Refrigerator, Washer/Dryer
Laundry Inside, Main Level
Exterior
Exterior Feature Fenced Yard, Rain Gutters
Garage Spaces 2.0
Fence Fenced
View Y/N Yes
Porch Front Porch, Patio
Garage Yes
Private Pool No
Building
Lot Description Level, Wooded
Faces Use GPS.
Foundation Slab
Structure Type Cedar,Concrete,Stone Veneer,Vinyl Siding
New Construction No
Others
Tax ID 0415970390.000
Special Listing Condition Standard
Read Less




